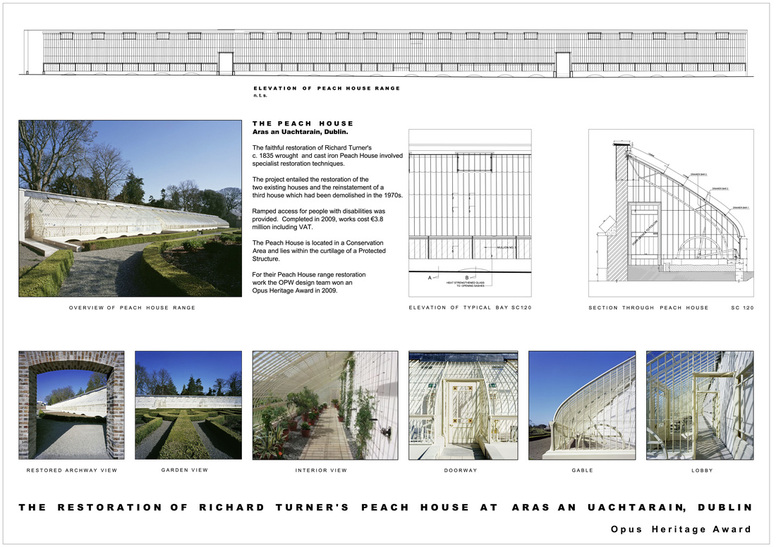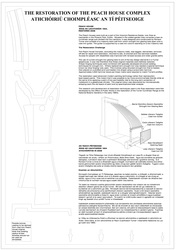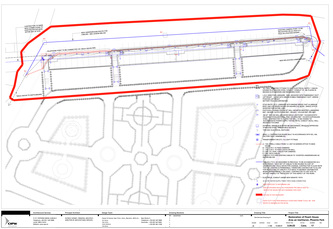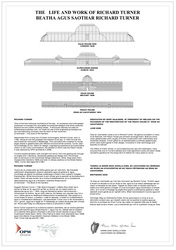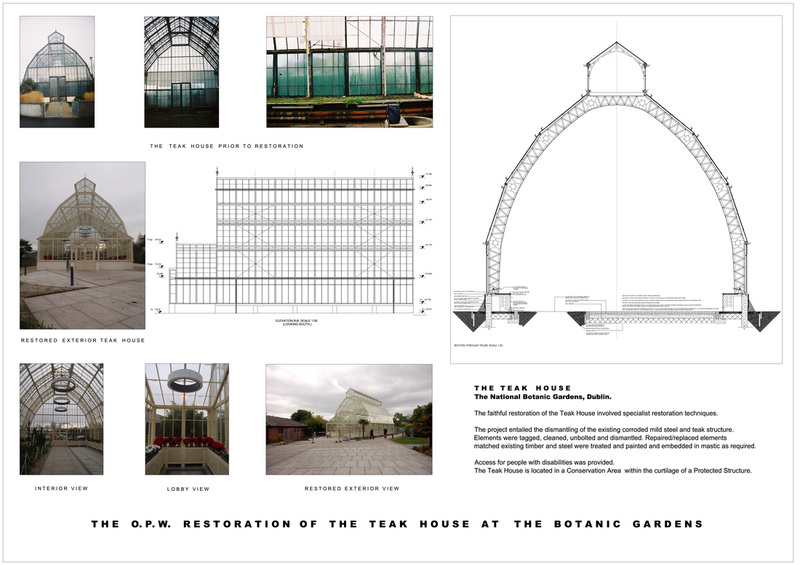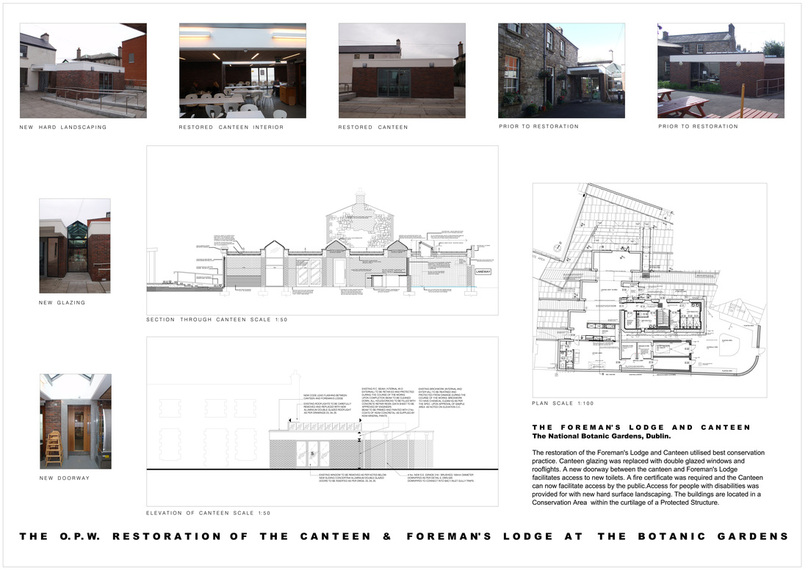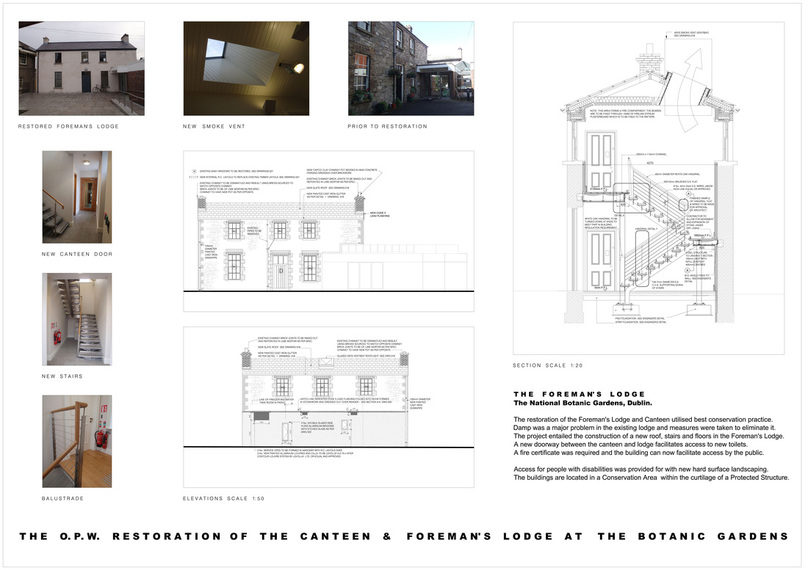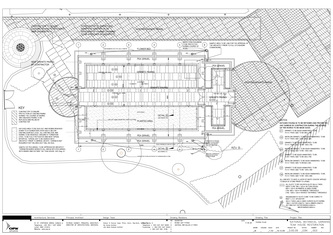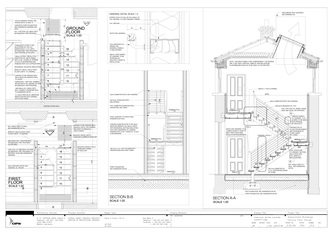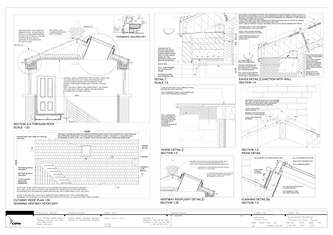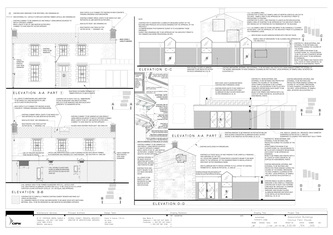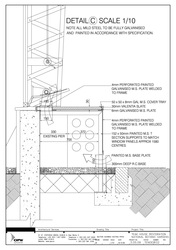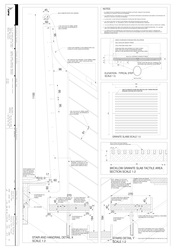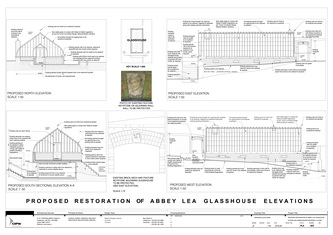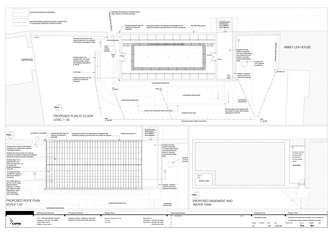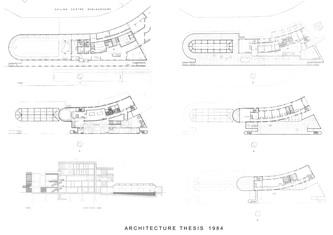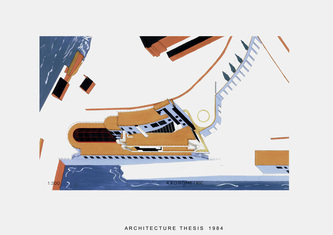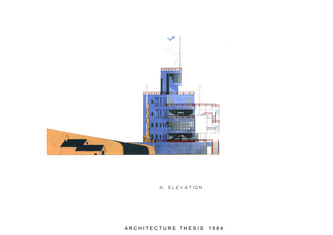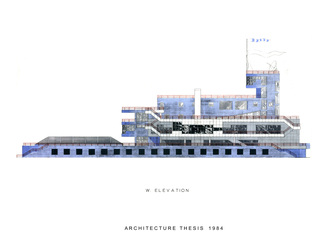Architecture
The Restoration of the Richard Turner Peach house range at Aras on Uachtarain, Dublin.
The restoration of this seminal 1830s Richard Turner wrought and cast iron glasshouse received an Opus award in 2009.
Located in a Conservation area and within the curtilage of a Protected Structure, it was the subject of my case study for the
RIAI Part 3 Certificate in Professional Practice, 2009.
Turner was a pioneer of the use of curved glass and of standardised components, using prefabricated cast and wrought iron elements. The Peach House Range consists of three contiguous glass-houses comprising an area of 240m² within a walled garden of Aras an Uachtaráin. Its restoration cost €3,9 million.
As an architectural graduate I was a member of the design team from construction to practical completion phases of the project.
Located in a Conservation area and within the curtilage of a Protected Structure, it was the subject of my case study for the
RIAI Part 3 Certificate in Professional Practice, 2009.
Turner was a pioneer of the use of curved glass and of standardised components, using prefabricated cast and wrought iron elements. The Peach House Range consists of three contiguous glass-houses comprising an area of 240m² within a walled garden of Aras an Uachtaráin. Its restoration cost €3,9 million.
As an architectural graduate I was a member of the design team from construction to practical completion phases of the project.
Plaque designs and site services location plan for the Peach House
The Teak House, Foreman's Lodge & Canteen, the National Botanic Gardens, Dublin.
The restoration of a large 1940s glasshouse and of a 1970s canteen adjoining a19th century house.
The buildings are located in a Conservation area and within the curtilage of a Protected Structure.
The buildings are located in a Conservation area and within the curtilage of a Protected Structure.
Tender and Construction Drawings
Please note that smaller images, below, may be enlarged by clicking in them.
The Restoration of the Glasshouse at Abbey Lea the Australian Ambassador’s residence,
Killiney, Co. Dublin.
An Edwardian wrought and cast iron structure on a brick wall over a basement. The brief was to restore the glasshouse and to allow for public and disabled access.
Architecture Thesis 1984
Sailing Centre at Dunlaoghaire, Co, Dublin
